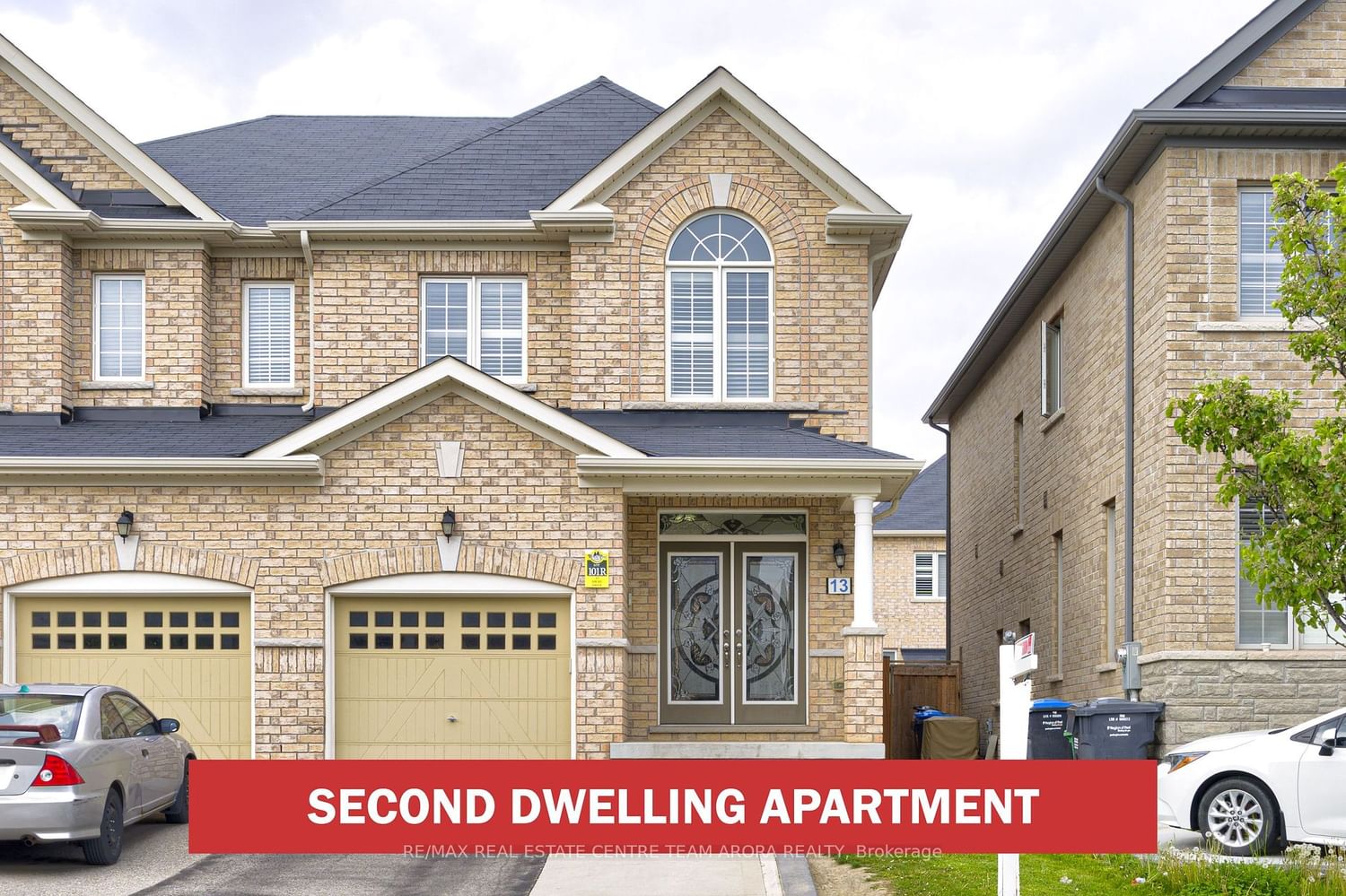$999,900
$*,***,***
3+1-Bed
4-Bath
1500-2000 Sq. ft
Listed on 5/16/24
Listed by RE/MAX REAL ESTATE CENTRE TEAM ARORA REALTY
Welcome To This Flawlessly Upgraded 3 Bedroom, 3 Bathroom Above Ground Semi-detached Home Situated In a Family Oriented Neighbourhood Of Credit Valley. 1 Bedroom SECOND DWELLING LEGAL BASEMENT APARTMENT With Separate Side Entrance For Supporting Rental Income. This Home Offers Double Door Entrance Which Leads To A Large & Spacious Great Room With Pot Lights For Your Family Gatherings.9ft Ceilings On Main Level, Gourmet Kitchen With top of the line stainless steel appliances , Quartz Countertops & Backsplash. Breakfast Area Overlooks Kitchen & W/O Yard. On 2nd Level You Have 3 Generous Sized Bedrooms. Retreat to the Master Bedroom Oasis Where you'll Find tons of natural lighting, Walk-In Closet and a luxurious 5-piece Ensuite with providing the ultimate comfort and convenience. Quartz countertop in common as well as Master Bedroom Washrooms. California Shutters Throughout The Home. Concrete On the Side, Front & Back Of The Home Enhancing The Curb Appeal While Providing Durability And Ease Of Maintenance. Extended Driveway For Extra Car Parking. STEPS TO PUBLIC TRANSIT , Schools , Plaza , Banks & Other Amenities. Steps to Worship Brampton Triveni Temple. Close To Mount Pleasant GO Station. A Must See For Anyone Seeking A Blend Of Comfort, Style, And Functionality In Their Living Space.
W8344986
Semi-Detached, 2-Storey
1500-2000
6
3+1
4
1
Built-In
5
6-15
Central Air
Apartment, Sep Entrance
N
Brick
Forced Air
N
$5,082.23 (2023)
103.35x23.79 (Feet)
